|
INDUSTRIAL UNITS TO LET
The Alyn Industrial Estate covers some twelve
acres and is situated just off the A541, four miles from Wrexham
and six miles from Mold. The Estate enjoys a peaceful setting
alongside the River Alyn and the site has been landscaped to
emphasise this attractive aspect.
Alyn Industrial Estate
Cefn-y-Bedd
Wrexham
LL12 9YG
|
|
|

How to find it:
Travel along the Wrexham By Pass, the A483, and at the exit marked
A541 take the turning to the west which is signed to Mold. Travel
for 2.8 miles and 200 yards after the end of the dual carriageway
you will see the Estate sign on the right hand side. Turn to the
right and the Estate is at the end of the road. |
|
 |
View Trevalyn Estates in a larger map
| UNIT AL01A |
|
Ground floor area |
|
6,100 sq.ft. |
A workshop/warehouse with
brick/block walls, metal/fibre cement cladding and a fibre cement
roof. Being part of a larger building, it is of a portal frame
construction and has a large goods access
door. The height to the eaves is 17'. |
|
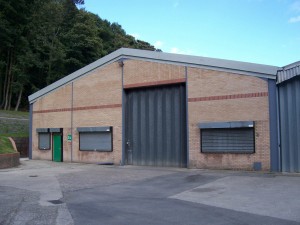 |
|
| UNIT AL01B |
|
Ground floor area |
|
2,100 sq.ft. |
A workshop/warehouse unit with
brick/block walls, metal/fibre cement cladding and a fibre cement roof.
Being part of a larger building, it is of portal frame
construction and has a large goods access door. The height to the
eaves is 17'. |
|
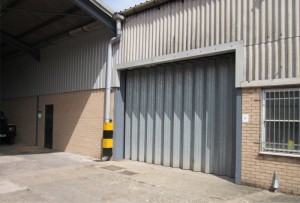 |
|
| UNIT AL01C |
|
Ground floor area |
|
3,140 sq.ft. |
A workshop/warehouse unit with
brick/block walls walls, fibre cement cladding and a sheet steel roof.
Being part of a larger building, it is of portal frame construction and has
a large goods access door. The height to the eaves is 17'. |
|
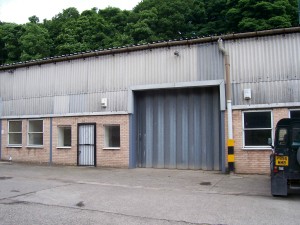 |
|
| UNIT AL01D |
|
Ground floor area |
|
3,460 sq.ft. |
A workshop/warehouse unit with
brick/block walls, fibre cement cladding and a sheet steel roof.
Being part of a larger building, it is of portal frame construction and has
a large
goods access door. The height to the eaves is 17' and there is a
mezzanine floor of an additional 1,460 sq.ft. |
|
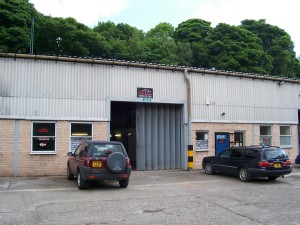 |
|
| UNIT AL01E |
|
Ground floor area |
|
3,230 sq.ft. |
A workshop/warehouse unit with
brick/block walls, fibre cement cladding and a sheet steel roof.
Being part of a larger building, it is of portal frame construction and has
a large
goods access door. The height to the eaves is 17'. |
|
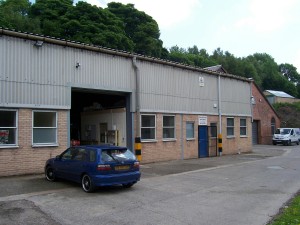 |
|
| UNIT AL02A |
|
Ground floor area |
|
1,560 sq.ft. |
A workshop/warehouse unit with
brick walls, metal/fibre cement cladding and a fibre cement roof.
Being part of a larger building, it
is of mono pitch construction and has a large goods access
door opening onto a covered way. The height to the eaves is 17'
and there is a mezzanine floor
of an additional 400 sq.ft. |
|
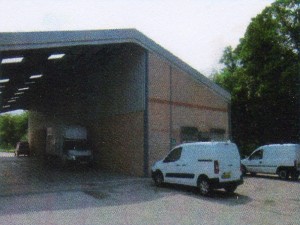 |
|
| UNIT AL02B |
|
Ground floor area |
|
1,560 sq.ft. |
A workshop/warehouse unit with
brick walls, metal/fibre cement cladding and a fibre cement roof.
Being part of a larger building, it is of mono pitch construction
and has a large goods access door. The height to the eaves is 17'. |
|
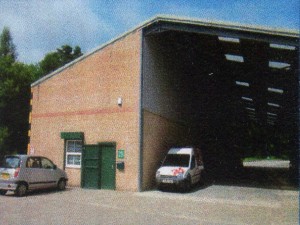 |
|
| UNIT AL03 |
|
Ground floor area |
|
1,800 sq.ft. |
A restored winding house with
office and workshop accommodation on the ground floor. Built of
brick with a steel roof, the unit
has a large goods access door and there is additional storage
space on the first floor. |
|
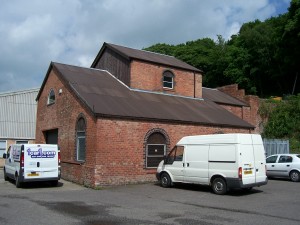 |
|
| UNIT AL04 |
|
Compound area |
|
650 sq.ft. |
An enclosed
compound with no building. |
|
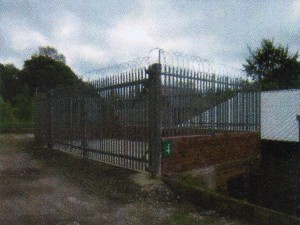 |
|
| UNIT AL05 |
|
Compound area |
|
1,880 sq.ft. |
A
workshop/warehouse of brick construction with a sheet steel roof.
There is a large goods access door at the front and two more at
the side. The building stands in a self-contained yard. |
|
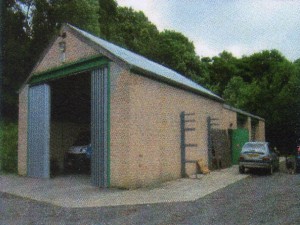 |
|
|
 All charges are subject to VAT. Availability subject to
contract. All charges are subject to VAT. Availability subject to
contract.
Terms Of Offer > Get
In Touch
|
|