|
INDUSTRIAL UNITS TO LET
Harbord Industrial Estate comprises
eight purpose built
industrial units. The site is situated in the Edge Hill area of
Liverpool.
Harbord Industrial Estate
Edge Hill
Liverpool
L7 6GA
|
|
|

View Trevalyn Estates in a larger map
How to find it:
Details coming soon. |
|
 |
| UNIT HB01A |
|
Ground floor area |
|
3,230 sq.ft. |
A two bay workshop/warehouse unit of concrete portal
frame construction with brick base walls and metal cladding and
roof sheets. The unit, being one of a terrace of four, is 13' 6"
to the eaves and has a large goods access door. |
|
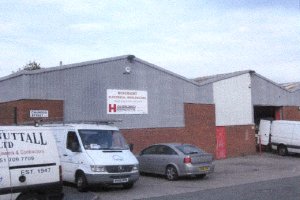 |
|
| UNIT HB01B |
|
Ground floor area |
|
2,130 sq.ft. |
A single bay workshop/warehouse unit of concrete portal frame
construction with brick base walls and metal cladding and roof
sheets. The unit, being one of a terrace of four, is 13' 6" to the
eaves and has a large goods access door. |
|
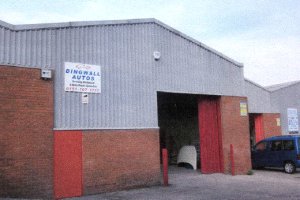 |
|
| UNIT HB01C |
|
Ground floor area |
|
2,130 sq.ft. |
A single bay workshop/warehouse unit of concrete portal frame
construction with brick base walls and metal cladding and roof
sheets. The unit, being one of a terrace of four, is 13' 6" to the
eaves and has a large goods access door. |
|
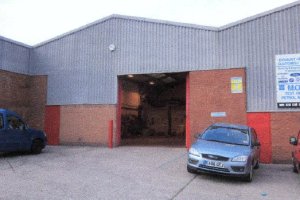 |
|
| UNIT HB01D |
|
Ground floor area |
|
2,130 sq.ft. |
A single bay workshop/warehouse unit of concrete portal frame
construction with brick base walls and metal cladding and roof
sheets. The unit, being one of a terrace of four, is 13' 6" to the
eaves and has a large goods access door. |
|
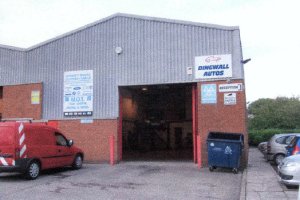 |
|
| UNIT HB02A |
|
Ground floor area |
|
2,130 sq.ft. |
A single bay
workshop/warehouse unit of concrete portal frame construction with
brick base walls and metal cladding and roof sheets. The unit,
being one of a terrace of four, is 13' 6" to the eaves and has a
large goods access door. |
|
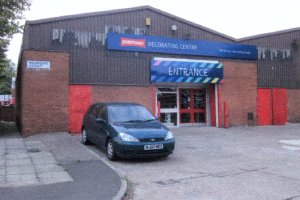 |
|
| UNIT HB02B |
|
Ground floor area |
|
2,130 sq.ft. |
A single bay
workshop/warehouse unit of concrete portal frame construction with
brick base walls and metal cladding and roof sheets. The unit,
being one of a terrace of four, is 13' 6" to the eaves and has a
large goods access door. |
|
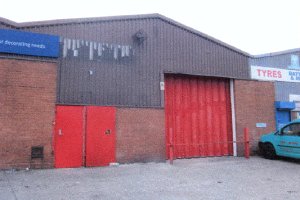 |
|
| UNIT HB02C |
|
Ground floor area |
|
2,130 sq.ft. |
A single bay workshop/warehouse unit of concrete portal frame
construction with brick base walls and metal cladding and roof
sheets. The unit, being one of a terrace of four, is 13' 6" to the
eaves and has a large goods access door. |
|
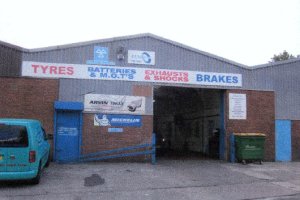 |
|
| UNIT HB02D |
|
Ground floor area |
|
2,130 sq.ft. |
A single bay workshop/warehouse unit of concrete portal frame
construction with brick base walls and metal cladding and roof
sheets. The unit, being one of a terrace of four, is 13' 6" to the
eaves and has a large goods access door. In addition to the floor
area stated above, there is a mezzanine floor of 435 sq.ft.. |
|
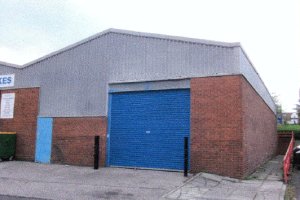 |
|
|
 All charges are subject to VAT. Availability subject to
contract. All charges are subject to VAT. Availability subject to
contract.
Terms Of Offer > Get
In Touch
|
|