|
Waterloo Court is a
purpose-built block of small trade counter/workshop Units. It is
situated in the centre of Widnes, close to the Bridge. |
|
|
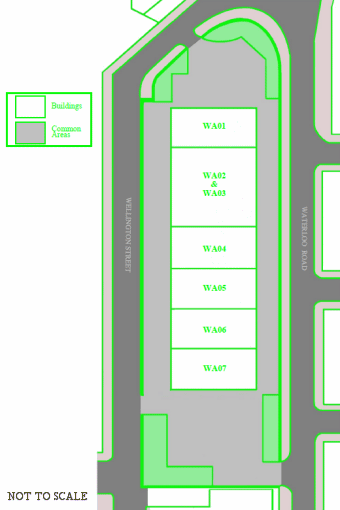
View Trevalyn Estates in a larger map
How to find it:
Driving from Runcorn on the A557, cross over
the Bridge and then take the first exit on the left. This is
signed to West Bank. Pass under the motorway and then bear left,
follow the sign to Waterloo Road. After a fifth of a mile you will
come to a small roundabout. Turn right, still following the sign
to Waterloo Road. After another fifth of a mile, you will come to
a second roundabout. Turn right and you will see Waterloo Court in
front of you. |
|
 |
| UNIT WA01 |
|
Ground floor area |
|
2,205 sq.ft. |
Part of a larger
building, this is a workshop/trade counter unit of portal frame
construction with brick base walls, metal cladding and a fibre
cement roof. The unit has a large goods access door at the rear
and a glass frontage with pedestrian access which looks out on to
the north car park. |
|
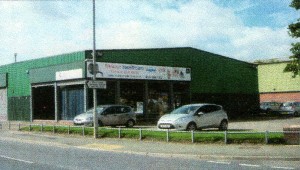 |
|
| UNIT WA02 |
|
Ground floor area |
|
4,385 sq.ft. |
Part of a larger
building, this is a workshop/trade counter unit of portal frame
construction with brick base walls, metal cladding and a fibre
cement roof. The unit has a large goods access door at the rear
and a glass frontage with pedestrian access which looks out on to
Waterloo Road. |
|
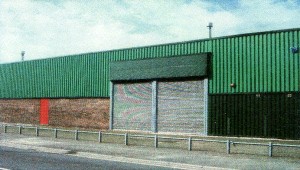 |
|
| UNIT WA04 |
|
Ground floor area |
|
2,175 sq.ft. |
Part of a larger
building, this is a workshop/trade counter unit of portal frame
construction with brick base walls, metal cladding and a fibre
cement roof. In addition, the unit has a mezzanine floor of 850
sq.ft. and there is a large goods access door at the rear. There
is pedestrian access via a glass fronted door which opens out on
to Waterloo Road. |
|
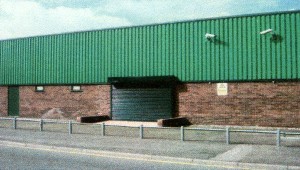 |
|
| UNIT WA05 |
|
Ground floor area |
|
2,175 sq.ft. |
Part of a larger
building, this is a workshop/trade counter unit of portal frame
construction with brick base walls, metal cladding and a fibre
cement roof. In addition, the unit has a mezzanine floor of 850
sq.ft. and there is a large goods access door at the rear. There
is pedestrian access via a glass fronted door which open out on to
Waterloo Road. |
|
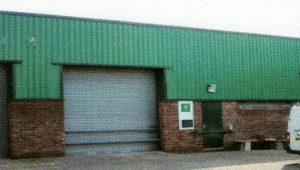 |
|
| UNIT WA06 |
|
Ground floor area |
|
2,175 sq.ft. |
Part of a larger
building, this is a workshop/warehouse unit of portal frame
construction with brick base walls, metal cladding and a fibre
cement roof. There is a large goods access door at the rear. |
|
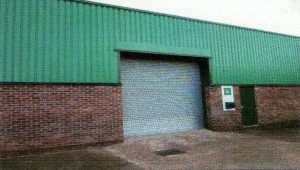 |
|
| UNIT WA07 |
|
Ground floor area |
|
2,175 sq.ft. |
Part of a larger
building, this is a workshop/trade counter unit of portal frame
construction with brick base walls, metal cladding and a fibre
cement roof. The unit has a large goods access door at the rear
and a glass frontage with pedestrian access which looks out on to
the south car park. |
|
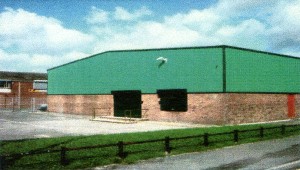 |
|
|
 All charges are subject to VAT. Availability subject to
contract. All charges are subject to VAT. Availability subject to
contract.
Terms Of Offer > Get
In Touch
|
|