|
The Hafan Marina Workshops are a modern
development of units specifically designed for marine and
associated uses. Located close to the Yacht Club, the slipway and
boat parks, the property stands on a site of approximately one
acre.
Hafan Marina Workshops
Pwllheli
Gwynedd
LL53 5YW
|
|
|

View Trevalyn Estates in a larger map
How to find it:
Pwllheli can be reached by either the A499 from Caernarvon or the
A497 from Criccieth. Once in the town, follow the signs to the
Marina, some half mile or so from the town centre. The Workshops
are on the left hand side of the road, just after the Yacht Club
which is on the right. |
|
 |
| UNIT HA01 |
|
Ground floor workshop |
|
1,667 sq.ft. |
| |
|
Ground floor offices |
|
1,158 sq.ft. |
| |
|
First floor offices |
|
1,158 sq.ft. |
| |
|
Total |
|
3,983 sq.ft. |
Part of a purpose built development
which is of portal frame construction, this unit has a height to
the eaves of 15'. There is a large goods access door and the roof
and side cladding are of metal sheeting. |
|
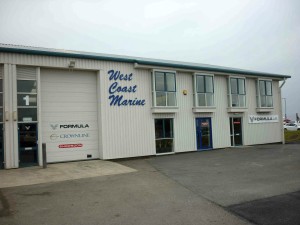 |
|
| UNIT HA02 |
|
Ground floor area |
|
958 sq.ft. |
Part of a purpose built development
which is of portal frame construction, this unit has a height to
the eaves of 15'. There is a large goods access door and the roof
and side cladding are of metal sheeting. |
|
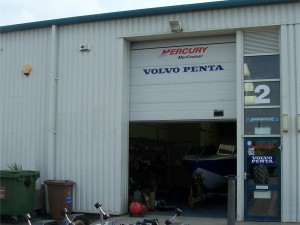 |
|
| UNIT HA03 |
|
Ground floor area |
|
958 sq.ft. |
Part of a purpose built development
which is of portal frame construction, this unit has a height to
the eaves of 15'. There is a large goods access door and the roof
and side cladding are of metal sheeting. There is also a mezzanine
floor which is not included in the floor area. |
|
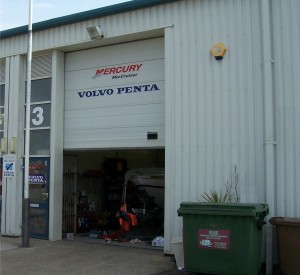 |
|
| UNIT HA04 |
|
Ground floor area |
|
1,905 sq.ft. |
| |
|
First floor area |
|
403 sq.ft. |
| |
|
Total |
|
2,308 sq.ft. |
Part of a purpose built development
which is of portal frame construction, this unit has a height to
the eaves of 15'. There is a large goods access door and the roof
and side cladding are of metal sheeting. |
|
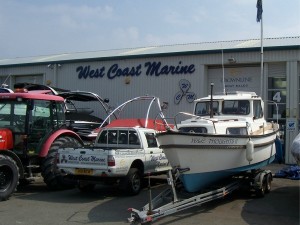 |
|
| UNIT HA05 |
|
Ground floor area |
|
958 sq.ft. |
| |
|
First floor area |
|
154 sq.ft. |
| |
|
Total |
|
1,112 sq.ft. |
Part of a purpose built development
which is of portal frame construction, this unit has a height to
the eaves of 15'. There is a large goods access door and the roof
and side cladding are of metal sheeting. In addition, at the first
floor level there is some restricted storage space. |
|
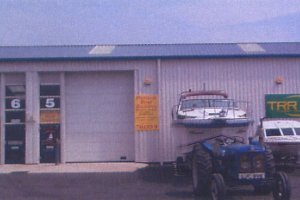 |
|
| UNIT HA06 |
|
Ground floor workshop |
|
2,846 sq.ft. |
| |
|
Ground floor offices |
|
1,007 sq.ft. |
| |
|
Total |
|
3,853 sq.ft. |
Part of a purpose built development
which is of portal frame construction, this unit has a height to
the eaves of 15'. There is a large goods access door and the roof
and side cladding are of metal sheeting. |
|
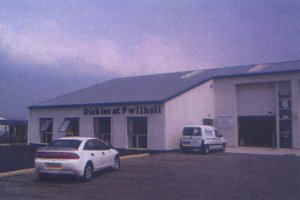 |
|
|
 All charges are subject to VAT. Availability subject to
contract. All charges are subject to VAT. Availability subject to
contract.
Terms Of Offer > Get
In Touch
|
|