|
The Puleston Industrial Estate comprises a series
of buildings of various ages, together with a large self-contained
car park. The site extends to two acres and is situated within a
mile of Wrexham town centre.
Puleston Industrial Estate
Ruabon Road
Wrexham
LL13 7RF
|
|
|

How to find it:
Travel along the Wrexham By-Pass, the A483, and take the exit
marked B5605. At the roundabout take the exit signed to Rhostyllen
(A5152). This is the road into Wrexham and after 1.25 miles you
will see the Estate on the right hand side. |
|
 |
View Trevalyn Estates in a larger map
| UNIT PU01A |
|
Ground floor area |
|
2,800 sq.ft. |
A workshop/warehouse unit
with brick base walls and fibre cement cladding and roof. There is
a large goods access door, integral offices and an insulated false
ceiling. In addition a mezzanine floor is incorporated in the
unit. |
|
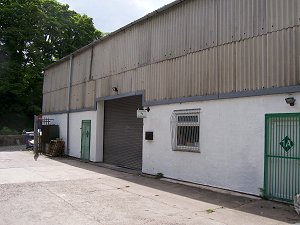 |
|
| UNIT PU0B |
|
Ground floor area |
|
2,800 sq.ft. |
A workshop/warehouse unit
with brick base walls and fibre cement cladding and roof. There is
a large goods access door, integral offices and an insulated false
ceiling. In addition a mezzanine floor is incorporated in the
unit. |
|
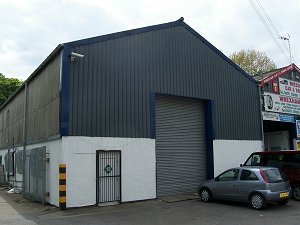 |
|
| UNIT PU02 |
|
Ground floor area |
|
5,880
sq.ft. |
A single bay workshop/warehouse unit
with brick base walls and fibre cement cladding and roof. The
height to the eaves is 20'. |
|
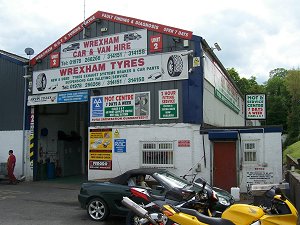 |
|
| UNIT PU03 |
|
Ground floor area |
|
1,680
sq.ft. |
A single storey brick workshop with a
flat roofed extension. |
|
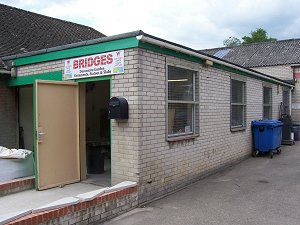 |
|
| UNIT PU04 |
|
Ground floor area |
|
1,010 sq.ft. |
A single storey office/workshop with a tiled roof. |
|
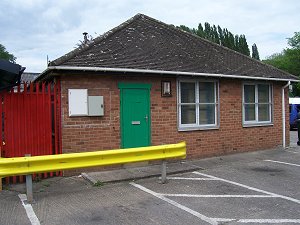 |
|
| UNIT PU05 |
|
Ground floor area |
|
1,240
sq.ft. |
A single storey timber
building with a plastic coated metal roof. |
|
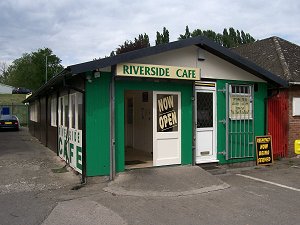 |
|
| UNIT PU06 |
|
Ground floor area |
|
1,500 sq.ft. |
A portal frame brick building
with fibre cement roof and four vehicle access doors. A 24' x 10'
portacabin is included. |
|
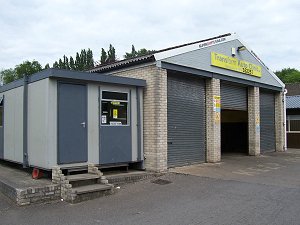 |
|
| UNIT PU07 |
|
Ground floor area |
|
1,450 sq.ft. |
A brick built workshop with roof trusses and
a fibre cement roof.
There is a large goods access door. |
|
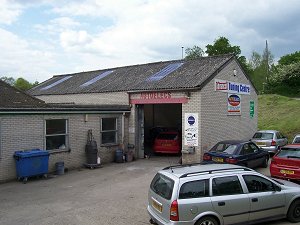 |
|
| UNIT PU08 |
|
Ground floor area |
|
300 sq.ft. |
A domestic style sectional concrete garage. |
|
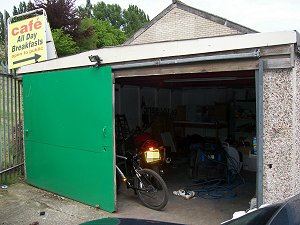 |
|
| UNIT PU09 |
|
Ground floor area |
|
900 sq.ft. |
A sectional concrete building
with an enclosed yard. |
|
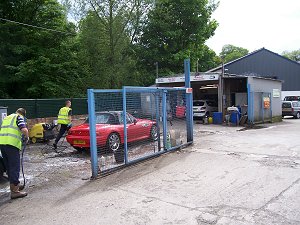 |
|
|
 All charges are subject to VAT. Availability subject to
contract. All charges are subject to VAT. Availability subject to
contract.
Terms Of Offer > Get
In Touch
|
|