|
INDUSTRIAL UNITS TO LET
Wheatlands Mill comprises a series of buildings of
varying ages. The site extends to four acres and is situated
within half a mile of Galashiels town centre. The front of the
site opens on to Wheatlands Road, while the rear leads down to
Gala Water.
Wheatlands Mill
Wheatlands Road
Galashiels
TD1 2HQ
|
|
|
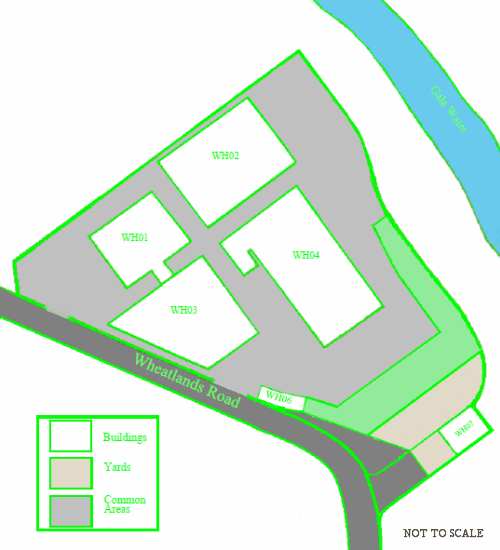
How to find it:
Galashiels lies some 30 miles to the south of Edinburgh. From the
centre of the town, take the A72 in the direction of Peebles. You
will pass various developments on the right, including B&Q.
A few hundred yards on, Wheatlands Road branches to the right.
Turning into Wheatlands Road, you will see Wheatlands Mill a
hundred yards or so further on on the right hand side. |
|
 |
| UNIT WH01 |
|
Ground floor area |
|
3,125 sq.ft. |
A two bay workshop/warehouse
with brick walls and a fibre cement roof. The height to the eaves is
10' and the building has a timber floor. |
|
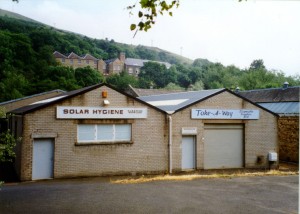 |
|
| UNIT WH02 |
|
Ground floor area |
|
5,335 sq.ft. |
A workshop/warehouse unit of
portal frame construction with brick walls and a fibre cement roof.
The height to the eaves is 10'. |
|
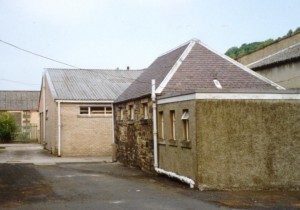 |
|
| UNIT WH03 |
|
Ground floor area |
|
4,800 sq.ft. |
A workshop/warehouse unit of
traditional construction with stone walls and a slate roof. The
height to the eaves is 10' and the building has a timber floor. |
|
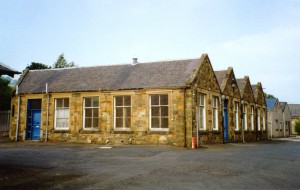 |
|
| UNIT WH04 |
|
Ground floor area |
|
6,375 sq.ft. |
A workshop/warehouse unit of traditional construction with stone
walls and a fibre cement roof. The height to the eaves is 10' and
there is a flat roofed extension to the front of the building. |
|
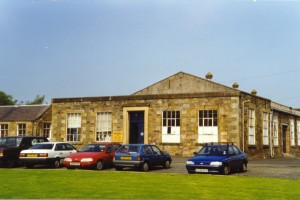 |
|
| UNIT WH06 |
|
Ground floor area |
|
700 sq.ft. |
A domestic dwelling, formerly
the Mill Lodge, which is of stone construction with a slate roof
and has a more recent flat roofed extension. |
|
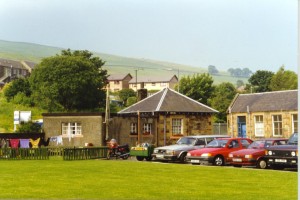 |
|
| UNIT WH07 |
|
Ground floor area |
|
500 sq.ft. |
A small
storage/workshop unit which is part of a timber building. |
|
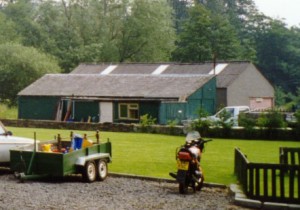 |
|
|
 All charges are subject to VAT. Availability subject to
contract. All charges are subject to VAT. Availability subject to
contract.
Terms Of Offer > Get
In Touch
|
|
|