|
The Wilson Business Centre stands on a site of one
and a half acres and is situated on the outskirts of Huyton. It is
a brick built building which has been divided into eight units.
Wilson Business Centre
Wilson Road
Huyton
L36 6AN
|
|
|

How to find it:
From Junction 6 of the M62 (where it crosses with the M57) travel
west along the A5080 which is signed to Huyton. No more than 500
yards after leaving the junction, turn right into the Huyton
Business Park. This is Wilson Road. Continue along this road for
half a mile and on the left you will see a turning into Manor Farm
Road. The Wilson Business Centre is on the left at the junction of
Wilson Road and Manor Farm Road. |
|
 |
View Trevalyn Estates in a larger map
| UNIT WI01 |
|
Ground floor area |
|
5,830 sq.ft. |
A single bay workshop/warehouse
unit with brick walls and an over sheeted metal roof. Part of a
larger building, the unit has a large
goods access door and the height to the eaves is 12'. |
|
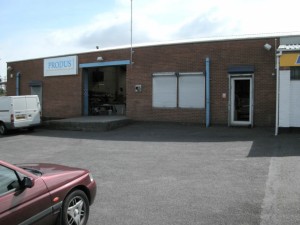 |
|
| UNIT WI02 |
|
Ground floor area |
|
3,405 sq.ft. |
A single bay workshop/warehouse
unit
with brick walls and an over sheeted metal roof. Part of a larger
building, the unit has a large
goods access door and the height to the eaves is 12'. |
|
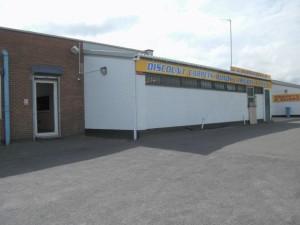 |
|
| UNIT WI03 |
|
Ground floor area |
|
3,635 sq.ft. |
A single bay workshop/warehouse
unit
with brick walls and an over sheeted metal roof. Part of a larger
building, the unit has a large
goods access door and the height to the eaves is 12'. |
|
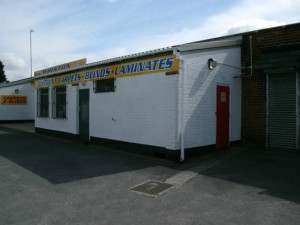 |
|
| UNIT WI04 |
|
Ground floor area |
|
3,375 sq.ft. |
A single bay workshop/warehouse
unit
with brick walls and an over sheeted metal roof. Part of a larger
building, the unit has a large
goods access door and the height to the eaves is 12'. |
|
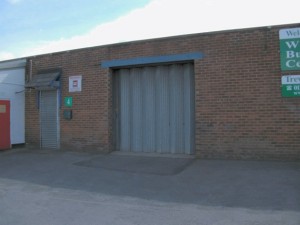 |
|
| UNIT WI05 |
|
Ground floor area |
|
5,740 sq.ft. |
A single bay workshop/warehouse unit with brick
walls and a metal composite roof. Part of a larger building, the unit has a large goods
access door and the height to the eaves is 12'. The self contained
yard at the front of the building is included. |
|
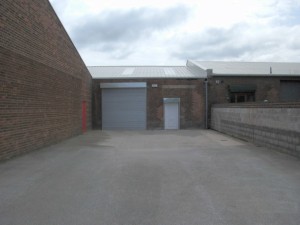 |
|
| UNIT WI06A |
|
Ground floor area |
|
3,350 sq.ft. |
A single bay workshop/warehouse unit with brick
walls and a metal composite roof. Part of a larger building, the unit has a large goods
access door and the height to the eaves is 12'. |
|
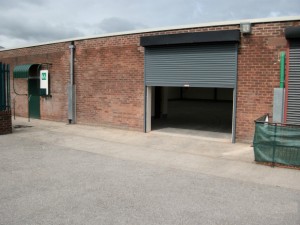 |
|
| UNIT WI06 |
|
Ground floor area |
|
3,350 sq.ft. |
A single bay workshop/warehouse
unit
with brick walls and a metal composite roof. Part of a larger
building, the unit has a large
goods access door and the height to the eaves is 12'. |
|
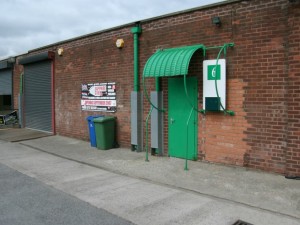 |
|
| UNIT WI07 |
|
Ground floor area |
|
5,700 sq.ft. |
A single bay workshop/warehouse
unit
with brick walls and a metal composite roof. Part of a larger
building, the unit has a large
goods access door and the height to the eaves is 12'. |
|
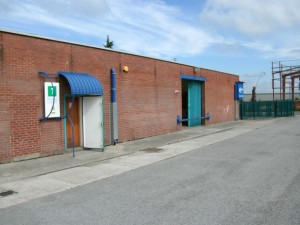 |
|
|
 All charges are subject to VAT. Availability subject to
contract. All charges are subject to VAT. Availability subject to
contract.
Terms Of Offer > Get
In Touch
|
|